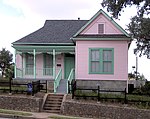Oakwood Cemetery (Austin, Texas)
1850s establishments in TexasCemeteries in Austin, TexasCemeteries on the National Register of Historic Places in TexasCity of Austin Historic LandmarksJewish cemeteries in Texas ... and 1 more
National Register of Historic Places in Austin, Texas

Oakwood Cemetery, originally called City Cemetery, is the oldest city-owned cemetery in Austin, Texas. Situated on a hill just east of I-35 that overlooks downtown Austin, just north of the Swedish Hill Historic District and south of Disch-Falk Field, the once-isolated site is now in the center of the city.
Excerpt from the Wikipedia article Oakwood Cemetery (Austin, Texas) (License: CC BY-SA 3.0, Authors, Images).Oakwood Cemetery (Austin, Texas)
East 16th Street, Austin
Geographical coordinates (GPS) Address Nearby Places Show on map
Geographical coordinates (GPS)
| Latitude | Longitude |
|---|---|
| N 30.276666666667 ° | E -97.726388888889 ° |
Address
East 16th Street 1012
78702 Austin
Texas, United States
Open on Google Maps








