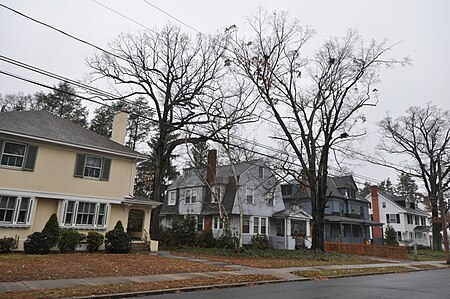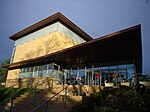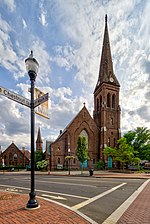West End Historic District (New Britain, Connecticut)
Colonial Revival architecture in ConnecticutHistoric districts on the National Register of Historic Places in ConnecticutNational Register of Historic Places in Hartford County, ConnecticutNew Britain, ConnecticutShingle Style architecture in Connecticut ... and 1 more
Tudor Revival architecture in the United States

The West End Historic District encompasses a predominantly residential area west of downtown New Britain, Connecticut. Forming a rough C shape around the west part of Walnut Hill Park, the area was developed in the late 19th century as one of its premier upper-class neighborhoods, home to business and civic leaders, with a fine array of late 19th and early 20th century architecture. It was listed on the National Register of Historic Places in 1998.
Excerpt from the Wikipedia article West End Historic District (New Britain, Connecticut) (License: CC BY-SA 3.0, Authors, Images).West End Historic District (New Britain, Connecticut)
Vine Street, New Britain Little Poland
Geographical coordinates (GPS) Address External links Nearby Places Show on map
Geographical coordinates (GPS)
| Latitude | Longitude |
|---|---|
| N 41.661111111111 ° | E -72.795 ° |
Address
West End Historic District
Vine Street
06052 New Britain, Little Poland
Connecticut, United States
Open on Google Maps











