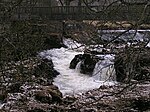Wistow railway station
Disused railway stations in North YorkshirePages with no open date in Infobox stationRailway stations in Great Britain closed in 1930Railway stations in Great Britain opened in 1898Use British English from October 2017
Wistow was the sole intermediate station of the short Cawood, Wistow and Selby Light Railway (CW&SLR), in rural North Yorkshire, England. The line was connected to the North Eastern Railway (NER) at its southern end.
Excerpt from the Wikipedia article Wistow railway station (License: CC BY-SA 3.0, Authors).Wistow railway station
Station Road,
Geographical coordinates (GPS) Address Nearby Places Show on map
Geographical coordinates (GPS)
| Latitude | Longitude |
|---|---|
| N 53.8122 ° | E -1.1087 ° |
Address
Wistow
Station Road
YO8 3UY , Wistow
England, United Kingdom
Open on Google Maps











