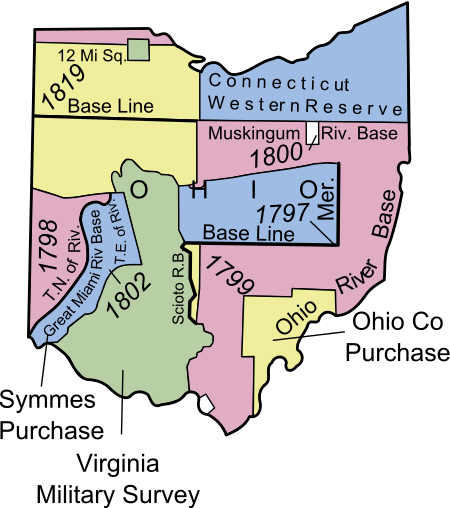Virginia Military District

The Virginia Military District was an approximately 4.2 million acre (17,000 km²) area of land in what is now the state of Ohio that was reserved by Virginia to use as payment in lieu of cash for its veterans of the American Revolutionary War. Virginia had historic claims to much of the Northwest Territory, which included Ohio, dating from its colonial charter. Virginia and the other states ceded their claims over western lands to overcome other states' objections to ratifying the Articles of Confederation. In return for ceding its claims in 1784, Virginia was granted this area to provide military bounty land grants. The Ohio district was a surplus reserve, in that military land grants were first made in an area southeast of the Ohio River, in what is now Kentucky. The Ohio land was to be used only after the land southeast of the river was exhausted.
Excerpt from the Wikipedia article Virginia Military District (License: CC BY-SA 3.0, Authors, Images).Virginia Military District
Snow Hill Road Southwest,
Geographical coordinates (GPS) Address Nearby Places Show on map
Geographical coordinates (GPS)
| Latitude | Longitude |
|---|---|
| N 39.5 ° | E -83.5 ° |
Address
Snow Hill Road Southwest
Snow Hill Road Southwest
43160
Ohio, United States
Open on Google Maps





