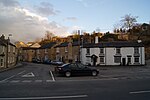Newton Kyme railway station
Beeching closures in EnglandDisused railway stations in North YorkshireFormer York and North Midland Railway stationsGeorge Townsend Andrews railway stationsNewton Kyme ... and 4 more
Pages with no open date in Infobox stationRailway stations in Great Britain closed in 1964Railway stations in Great Britain opened in 1847Use British English from August 2017

Newton Kyme railway station was a railway station on the former Harrogate–Church Fenton line, serving the village of Newton Kyme near Tadcaster in North Yorkshire. It handled freight and passenger traffic.
Excerpt from the Wikipedia article Newton Kyme railway station (License: CC BY-SA 3.0, Authors, Images).Newton Kyme railway station
A659,
Geographical coordinates (GPS) Address Nearby Places Show on map
Geographical coordinates (GPS)
| Latitude | Longitude |
|---|---|
| N 53.8964 ° | E -1.3115 ° |
Address
A659
LS24 9LX , Newton Kyme cum Toulston
England, United Kingdom
Open on Google Maps







