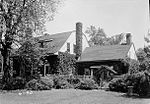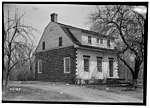Easton Tower
1899 establishments in New JerseyBuildings and structures in Bergen County, New JerseyIndustrial buildings completed in 1899New Jersey Register of Historic PlacesNew Jersey building and structure stubs ... and 1 more
Paramus, New Jersey

Easton Tower is a historic building located in the Arcola area of Paramus, New Jersey, and originally used as the housing for a water pump on the estate of businessman Edward D. Easton. It was built in 1899 and is located next to the Saddle River at the intersection of Red Mill & Paramus roads.
Excerpt from the Wikipedia article Easton Tower (License: CC BY-SA 3.0, Authors, Images).Easton Tower
Red Mill Road,
Geographical coordinates (GPS) Address Nearby Places Show on map
Geographical coordinates (GPS)
| Latitude | Longitude |
|---|---|
| N 40.92505 ° | E -74.09019 ° |
Address
Red Mill Road
07652
New Jersey, United States
Open on Google Maps





