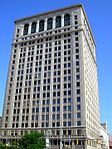H. Black and Company Building

The H. Black and Company Building is a historic former factory building located in Cleveland, Ohio, in the United States. It was commissioned by H. Black and Company, one of the largest manufacturers of women's clothing in the United States, and designed by noted New York City architect Robert D. Kohn. Completed in 1907, it won national praise for its design. The building was sold in 1928 to the Evangelical Press, and for a short time was known as the Evangelical Press Building. The commercial printing business of the Evangelical Press was spun off as a secular company, Tower Press, in 1934, after which the structure became known as the Tower Press Building. Vacant for much of the 1960s and 1970s, the building had two different owners in the 1980s and was nearly demolished. A new owner took over the building in 2000, after which it underwent an award-winning renovation and restoration. The structure was added to the National Register of Historic Places on January 24, 2002. The structure now serves as a mixed-use development for low- and moderate-income artists.
Excerpt from the Wikipedia article H. Black and Company Building (License: CC BY-SA 3.0, Authors, Images).H. Black and Company Building
Superior Avenue East, Cleveland
Geographical coordinates (GPS) Address External links Nearby Places Show on map
Geographical coordinates (GPS)
| Latitude | Longitude |
|---|---|
| N 41.506666666667 ° | E -81.679166666667 ° |
Address
Tower Press
Superior Avenue East 1900
44114 Cleveland
Ohio, United States
Open on Google Maps







