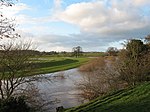Brafferton railway station
1847 establishments in England1964 disestablishments in EnglandDisused railway stations in North YorkshireFormer North Eastern Railway (UK) stationsPages with no open date in Infobox station ... and 4 more
Railway stations in Great Britain closed in 1950Railway stations in Great Britain opened in 1847Use British English from May 2017Yorkshire and the Humber railway station stubs

Brafferton railway station served Brafferton, North Yorkshire, England, from 1847 to 1964 on the Pilmoor, Boroughbridge and Knaresborough Railway.
Excerpt from the Wikipedia article Brafferton railway station (License: CC BY-SA 3.0, Authors, Images).Brafferton railway station
Geographical coordinates (GPS) Address Nearby Places Show on map
Geographical coordinates (GPS)
| Latitude | Longitude |
|---|---|
| N 54.1303 ° | E -1.3312 ° |
Address
YO61 2QB , Brafferton and Helperby
England, United Kingdom
Open on Google Maps











