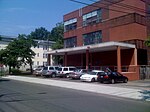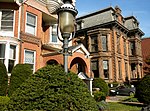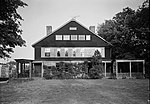The Hollow, Bridgeport

The Hollow is a neighborhood in the city of Bridgeport, Connecticut. The neighborhood is the most densely populated in the city. The neighborhood has been home to immigrants throughout its history. Approximately 30 percent of residents of the Hollow are foreign born. Sterling Hill Historic District is located in the neighborhood. The overall housing in the neighborhood is multi-family residential. The neighborhood is home to two public schools, Geraldine Johnson and Columbus school. Originally settled by Irish and English immigrants in the late 1830s, today 30% of the area's people are foreign born, and is home to Portuguese, Cape Verdean and Brazilian populations, as well as the population being 44% Hispanic.
Excerpt from the Wikipedia article The Hollow, Bridgeport (License: CC BY-SA 3.0, Authors, Images).The Hollow, Bridgeport
Nicoll Street, New Haven
Geographical coordinates (GPS) Address Nearby Places Show on map
Geographical coordinates (GPS)
| Latitude | Longitude |
|---|---|
| N 41.321 ° | E -72.907 ° |
Address
mActivity
Nicoll Street
06511 New Haven
Connecticut, United States
Open on Google Maps








