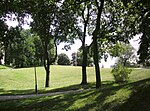Wenner-Gren Center

Wenner-Gren Center is a tower and building complex in Vasastaden, Stockholm, Sweden. The building was constructed 1959–1961, and opened in 1962. The Center consists of three buildings named Helicon, Pylon and Tetragon. Pylon is a high tower, Helicon is a lower semicircular part surrounding the tower, and Tetragon is a box-shaped building next to the tower. Helicon contains housing for visiting scientists to institutions in the Stockholm area, and this part is owned by one of the Wenner-Gren Foundations. The rest of the complex consists of commercial rental space, although some of it is traditionally used by scientific organisations, such as research-granting bodies. The Center is named after the businessman Axel Wenner-Gren, who donated funds to finance its construction, after Nobel Prize winner Hugo Theorell had lobbied for having the housing need of visiting scientists addressed.
Excerpt from the Wikipedia article Wenner-Gren Center (License: CC BY-SA 3.0, Authors, Images).Wenner-Gren Center
Sveavägen, Stockholm Vasastaden (Norrmalms stadsdelsområde)
Geographical coordinates (GPS) Address External links Nearby Places Show on map
Geographical coordinates (GPS)
| Latitude | Longitude |
|---|---|
| N 59.351111111111 ° | E 18.048611111111 ° |
Address
Wenner-Gren Center
Sveavägen
113 46 Stockholm, Vasastaden (Norrmalms stadsdelsområde)
Sweden
Open on Google Maps









