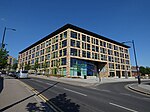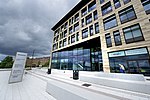Wakefield Girls' High School
1878 establishments in EnglandEducational institutions established in 1878Girls' schools in West YorkshirePrivate schools in the City of WakefieldSchools in Wakefield ... and 1 more
Use British English from September 2018

Wakefield Girls' High School (WGHS) is an independent school in Wakefield, England, established in 1878 in Wentworth House. The initial enrolment of 59 pupils has since increased to 665.
Excerpt from the Wikipedia article Wakefield Girls' High School (License: CC BY-SA 3.0, Authors, Images).Wakefield Girls' High School
Wentworth Street, Wakefield
Geographical coordinates (GPS) Address Nearby Places Show on map
Geographical coordinates (GPS)
| Latitude | Longitude |
|---|---|
| N 53.6869 ° | E -1.5036 ° |
Address
First Church Of Christ, Scientist
Wentworth Street 3
WF1 2QT Wakefield
England, United Kingdom
Open on Google Maps











