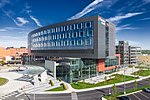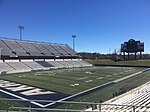Goodyear Hall-Ohio Savings and Trust Company
1920 establishments in OhioAkron Goodyear WingfootsApartment buildings in OhioBuildings and structures completed in 1920Buildings and structures in Akron, Ohio ... and 4 more
Commercial buildings on the National Register of Historic Places in OhioNational Basketball League (United States) venuesNational Register of Historic Places in Summit County, OhioSource attribution

Goodyear Hall-Ohio Savings and Trust Company (currently a multi-purpose building with residential and retail tenants) is a historic building located in Akron, Ohio, US. The building is situated at 1201 E. Market Street, at the corner of Goodyear Boulevard and East Market Street. The structure is seven stories in height, built of brick and tile.
Excerpt from the Wikipedia article Goodyear Hall-Ohio Savings and Trust Company (License: CC BY-SA 3.0, Authors, Images).Goodyear Hall-Ohio Savings and Trust Company
Goodyear Boulevard, Akron Goodyear Heights
Geographical coordinates (GPS) Address Nearby Places Show on map
Geographical coordinates (GPS)
| Latitude | Longitude |
|---|---|
| N 41.066666666667 ° | E -81.482777777778 ° |
Address
Goodyear Boulevard
44305 Akron, Goodyear Heights
Ohio, United States
Open on Google Maps





