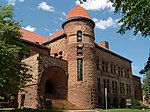Northern Pacific Bridge Number 9
Bridges completed in 1924Bridges in MinneapolisBridges over the Mississippi RiverCyclist bridges in the United StatesFormer railway bridges in the United States ... and 6 more
Mississippi GorgeNorthern Pacific RailwayPedestrian bridges in MinnesotaRailroad bridges in MinnesotaShared-use paths in MinneapolisTruss bridges in the United States

Northern Pacific Bridge #9 is a deck truss bridge that spans the Mississippi River in Minneapolis, Minnesota, between the Seven Corners area and the University of Minnesota campus. It was built in 1924 and was designed by Frederick W. Cappelen. Railroad use of the bridge ended in 1981, and in 1999 the bridge was opened to bicycles and pedestrians. It replaced the former Northern Pacific "A Line" bridge.
Excerpt from the Wikipedia article Northern Pacific Bridge Number 9 (License: CC BY-SA 3.0, Authors, Images).Northern Pacific Bridge Number 9
Northern Pacific Bridge Number 9, Minneapolis
Geographical coordinates (GPS) Address External links Nearby Places Show on map
Geographical coordinates (GPS)
| Latitude | Longitude |
|---|---|
| N 44.9775 ° | E -93.241111111111 ° |
Address
Northern Pacific Bridge Number 9
Northern Pacific Bridge Number 9
55454 Minneapolis
Minnesota, United States
Open on Google Maps










