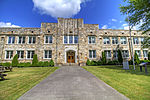Ben Farthing Farm
Buildings and structures in Watauga County, North CarolinaFarms on the National Register of Historic Places in North CarolinaHistoric districts on the National Register of Historic Places in North CarolinaNRHP infobox with nocatNational Register of Historic Places in Watauga County, North Carolina ... and 2 more
Use mdy dates from August 2023Western North Carolina Registered Historic Place stubs
Ben Farthing Farm is a historic farm and national historic district located near Sugar Grove, Watauga County, North Carolina. The complex includes a modest 1 1/2-story frame bungalow (1923), a large frame bank barn of traditional gambrel-roof form (1935), a root cellar built into a mountainside (1938), a frame outhouse (1938), and a frame scale house (1941). The buildings are set in a vernacular landscaping of native rock (1939).It was listed on the National Register of Historic Places in 1993.
Excerpt from the Wikipedia article Ben Farthing Farm (License: CC BY-SA 3.0, Authors).Ben Farthing Farm
Rominger Road,
Geographical coordinates (GPS) Address Nearby Places Show on map
Geographical coordinates (GPS)
| Latitude | Longitude |
|---|---|
| N 36.239166666667 ° | E -81.823888888889 ° |
Address
Rominger Road 655
28679
North Carolina, United States
Open on Google Maps






