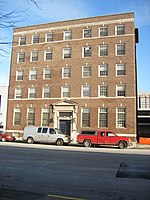Indianapolis White Castle
1927 establishments in IndianaCommercial buildings completed in 1927Commercial buildings on the National Register of Historic Places in IndianaDefunct restaurants in IndianapolisNational Register of Historic Places in Indianapolis ... and 3 more
Restaurants on the National Register of Historic PlacesUse mdy dates from June 2015White Castle (restaurant)

The Indianapolis White Castle #3 was built in 1927 and is located on Fort Wayne Avenue in Indianapolis, Indiana. The building is the third oldest restaurant in the White Castle hamburger chain in the United States, and the oldest White Castle building in Indiana.
Excerpt from the Wikipedia article Indianapolis White Castle (License: CC BY-SA 3.0, Authors, Images).Indianapolis White Castle
Fort Wayne Avenue, Indianapolis St. Joseph
Geographical coordinates (GPS) Address Nearby Places Show on map
Geographical coordinates (GPS)
| Latitude | Longitude |
|---|---|
| N 39.7766 ° | E -86.1545 ° |
Address
Fort Wayne Avenue 660
46204 Indianapolis, St. Joseph
Indiana, United States
Open on Google Maps









