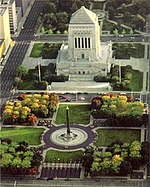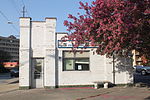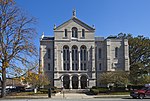Minton–Capehart Federal Building

The Minton–Capehart Federal Building is a United States federal building in Indianapolis, Indiana, that is named in honor of former U.S. Senator and U.S. Supreme Court Justice Sherman Minton and former U.S. Senator Homer E. Capehart.The building was designed by Indianapolis architect Evans Woollen III, the principal and founder of Woollen, Molzan and Partners. Completed in 1975, the structure is notable for its exposed concrete slabs, which are typical of the Brutalist architecture style. Some have called the $20 million project a "pigeon coop" and "the ugliest building in Indianapolis." Boston City Hall, completed in 1968, is similar in design and may have served as inspiration for Woollen.Built to fill in the east side of the Indiana World War Memorial Plaza, the block-long, six-story structure is raised 24 feet (7.3 m) above grade on large columns. The concrete building includes 290,000 square feet (27,000 m2) of flexible office on five floors and a parking garage level for 500 cars. Its distinctive, horizontal façade tilts outward as the square footage of each upper floor increases, forming an inverted ziggurat.Graphic designer Milton Glaser, designer of the stylized I Love New York heart logo, designed the building's graphic rainbow mural, Color Fuses, another notable feature of the building. The colorful mural wraps around the exterior's base. Many local residents disliked the colorful mural, which has faded over time, as well as the building's stark design, but architects have considered it one of the city's few "cutting-edge designs from the 1970s."The building was listed on the National Register of Historic Places in 2021.
Excerpt from the Wikipedia article Minton–Capehart Federal Building (License: CC BY-SA 3.0, Authors, Images).Minton–Capehart Federal Building
North Pennsylvania Street, Indianapolis St. Joseph
Geographical coordinates (GPS) Address External links Nearby Places Show on map
Geographical coordinates (GPS)
| Latitude | Longitude |
|---|---|
| N 39.774722222222 ° | E -86.155277777778 ° |
Address
Minton-Capehart Federal Building
North Pennsylvania Street 575
46204 Indianapolis, St. Joseph
Indiana, United States
Open on Google Maps











