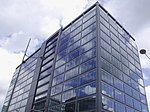St Mary's Church, Whittall Street, Birmingham
Buildings and structures demolished in 1925Church of England church buildings in Birmingham, West MidlandsChurches completed in 1774Demolished churches in Birmingham, West Midlands

St Mary's was a Church of England parish church in Whittall Street, Birmingham, England.
Excerpt from the Wikipedia article St Mary's Church, Whittall Street, Birmingham (License: CC BY-SA 3.0, Authors, Images).St Mary's Church, Whittall Street, Birmingham
Steelhouse Lane, Birmingham Digbeth
Geographical coordinates (GPS) Address Phone number Website Nearby Places Show on map
Geographical coordinates (GPS)
| Latitude | Longitude |
|---|---|
| N 52.485055555556 ° | E -1.8962222222222 ° |
Address
Birmingham Children's Hospital
Steelhouse Lane
B4 6NH Birmingham, Digbeth
England, United Kingdom
Open on Google Maps










