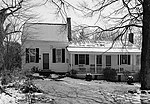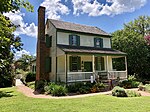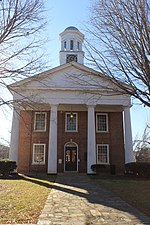Hazel-Nash House
Hillsborough, North CarolinaHistoric American Buildings Survey in North CarolinaHouses completed in 1820Houses in Orange County, North CarolinaHouses on the National Register of Historic Places in North Carolina ... and 4 more
Individually listed contributing properties to historic districts on the National Register in North CarolinaNRHP infobox with nocatNational Register of Historic Places in Orange County, North CarolinaResearch Triangle region, North Carolina Registered Historic Place stubs

Hazel-Nash House, also known as the Hasell-Nash House, is a historic home located at Hillsborough, Orange County, North Carolina. It was built about 1820, and consists of a two-story, three-bay, pedimented central block flanked by a pair of pedimented single-story wings. The front facade features a single-story porch supported by Ionic order columns and a central Palladian window. Its design is probably based on Robert Morris (1703–1754) plate 37 of his Rural Architecture. (London, 1750).It was listed on the National Register of Historic Places in 1971. It is located in the Hillsborough Historic District.
Excerpt from the Wikipedia article Hazel-Nash House (License: CC BY-SA 3.0, Authors, Images).Hazel-Nash House
Hillsborough Riverwalk,
Geographical coordinates (GPS) Address Nearby Places Show on map
Geographical coordinates (GPS)
| Latitude | Longitude |
|---|---|
| N 36.078888888889 ° | E -79.101111111111 ° |
Address
Historic District
Hillsborough Riverwalk
27278
North Carolina, United States
Open on Google Maps










