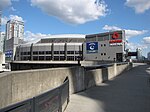Georgia Viaduct
Bridges completed in 1972Bridges in Greater VancouverBuildings and structures in VancouverRoad bridges in British ColumbiaUse mdy dates from June 2020 ... and 1 more
Viaducts in Canada

The Georgia Viaduct is a twinned bridge that acts as a flyover-like overpass in Vancouver, British Columbia, Canada. It passes between Rogers Arena and BC Place Stadium and connects Downtown Vancouver with Main Street and Strathcona.
Excerpt from the Wikipedia article Georgia Viaduct (License: CC BY-SA 3.0, Authors, Images).Georgia Viaduct
Pat Quinn Way, Vancouver
Geographical coordinates (GPS) Address External links Nearby Places Show on map
Geographical coordinates (GPS)
| Latitude | Longitude |
|---|---|
| N 49.277227 ° | E -123.106409 ° |
Address
Georgia Viaduct
Pat Quinn Way
V6B Vancouver
British Columbia, Canada
Open on Google Maps





