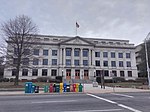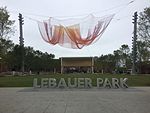Dixon-Leftwich-Murphy House
Gothic Revival architecture in North CarolinaGuilford County, North Carolina Registered Historic Place stubsHistoric district contributing properties in North CarolinaHouses completed in 1875Houses in Greensboro, North Carolina ... and 5 more
Houses on the National Register of Historic Places in North CarolinaItalianate architecture in North CarolinaNRHP infobox with nocatNational Register of Historic Places in Guilford County, North CarolinaUse mdy dates from August 2023

Dixon-Leftwich-Murphy House, also known as the Leftwich House, is a historic home located at Greensboro, Guilford County, North Carolina. It was built between 1870 and 1875, and consists of an original two-story, three-bay Gothic Revival style main brick block; a brick addition; and a gabled two-story frame rear addition. It has Italianate style details, a complex hipped roof with steep cross gables, a brick front porch added about 1920, and an enclosed two-tier rear porch.It was listed on the National Register of Historic Places in 1982. It is located in the Fisher Park Historic District.
Excerpt from the Wikipedia article Dixon-Leftwich-Murphy House (License: CC BY-SA 3.0, Authors, Images).Dixon-Leftwich-Murphy House
Downtown Greenway, Greensboro
Geographical coordinates (GPS) Address Nearby Places Show on map
Geographical coordinates (GPS)
| Latitude | Longitude |
|---|---|
| N 36.079444444444 ° | E -79.786944444444 ° |
Address
Downtown Greenway
Downtown Greenway
27402 Greensboro
North Carolina, United States
Open on Google Maps








