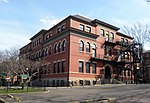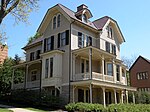Liberty Township, Allegheny County, Pennsylvania
Liberty Township was a short-lived township of Allegheny County, Pennsylvania, in the east of what is now Pittsburgh. It was formed on December 3, 1864, from a portion of Peebles Township. Its territory lay south of Penn Avenue and included the present-day neighborhoods of Shadyside, Point Breeze and Friendship, and parts of East Liberty, Squirrel Hill, Bloomfield, and Regent Square. On June 30, 1868, Liberty Township and its neighboring municipalities of Peebles, Collins, Pitt, Oakland, and Lawrenceville were annexed to Pittsburgh.Residents of Liberty included steel magnate Andrew Carnegie, general James S. Negley, railroad executive Robert Pitcairn, congressman Thomas M. Howe, and politician and judge William Wilkins.
Excerpt from the Wikipedia article Liberty Township, Allegheny County, Pennsylvania (License: CC BY-SA 3.0, Authors).Liberty Township, Allegheny County, Pennsylvania
Woodland Road, Pittsburgh
Geographical coordinates (GPS) Address Nearby Places Show on map
Geographical coordinates (GPS)
| Latitude | Longitude |
|---|---|
| N 40.446 ° | E -79.924 ° |
Address
Art and Design Center
Woodland Road
15217 Pittsburgh
Pennsylvania, United States
Open on Google Maps






