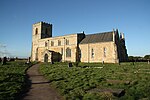Gateforth
Civil parishes in North YorkshireSelby DistrictUse British English from February 2020Villages in North Yorkshire

Gateforth is a small village and civil parish located in North Yorkshire, England. The village is 4 miles (6 km) south west of the town of Selby and 1.4 miles (2 km) south of the village of Hambleton, where a shop a hotel and one pub are located. Gateforth is approximately 20 miles (32 km) east of Leeds. According to the 2011 UK census, the village had a population of 240 with 94 households. The village was historically part of the West Riding of Yorkshire until 1974.
Excerpt from the Wikipedia article Gateforth (License: CC BY-SA 3.0, Authors, Images).Gateforth
Hillam Road,
Geographical coordinates (GPS) Address Nearby Places Show on map
Geographical coordinates (GPS)
| Latitude | Longitude |
|---|---|
| N 53.75164 ° | E -1.15499 ° |
Address
Hillam Road
Hillam Road
YO8 9LQ
England, United Kingdom
Open on Google Maps











