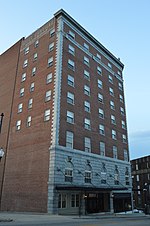Penn–Wyatt House
Historic American Buildings Survey in VirginiaHistoric district contributing properties in VirginiaHouses completed in 1876Houses in Danville, VirginiaHouses on the National Register of Historic Places in Virginia ... and 6 more
Italianate architecture in VirginiaNRHP infobox with nocatNational Register of Historic Places in Danville, VirginiaSecond Empire architecture in VirginiaSouthern Virginia Registered Historic Place stubsUse mdy dates from August 2023

Penn–Wyatt House, also known as the Hoffman House, is a historic home located at Danville, Virginia. It was built in 1876, and modified between 1887 and 1903. It is a two-story, stuccoed brick dwelling with Italianate and Second Empire style architectural elements. It features projecting bay windows, a central three-story entrance tower topped by a bell-cast mansard roof, brownstone quoining, a one-story porch with Ionic order columns, and a multi-gable roof.It was listed on the National Register of Historic Places in 1979. It is located in the Danville Historic District.
Excerpt from the Wikipedia article Penn–Wyatt House (License: CC BY-SA 3.0, Authors, Images).Penn–Wyatt House
Main Street, Danville
Geographical coordinates (GPS) Address Nearby Places Show on map
Geographical coordinates (GPS)
| Latitude | Longitude |
|---|---|
| N 36.5825 ° | E -79.4 ° |
Address
Main Street
Main Street
24541 Danville
Virginia, United States
Open on Google Maps











