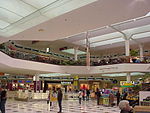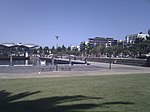Geelong Customs House

The Geelong Customs House is a bluestone and freestone classical style public building in Geelong, Victoria, built in 1855. It replaced a small timber prefabricated building of 1838, which was later relocated to the Geelong Botanic Gardens. The Customs House was erected near the Geelong foreshore to serve the needs of the colonial administration during the peak of the gold rushes. The building was designed by John James Clark and constructed by William Crocker Cornish in April 1855. The Geelong Customs House is listed on the Victorian Heritage Register, and City of Greater Geelong Heritage Overlay. The building is no longer used for its original purpose, but was restored in 2012, winning a National Trust Award, and now houses offices and the 'Custom House Restaurant and Wine Bar'.
Excerpt from the Wikipedia article Geelong Customs House (License: CC BY-SA 3.0, Authors, Images).Geelong Customs House
Brougham Street, Geelong Geelong
Geographical coordinates (GPS) Address External links Nearby Places Show on map
Geographical coordinates (GPS)
| Latitude | Longitude |
|---|---|
| N -38.1452 ° | E 144.3623 ° |
Address
Customs House
Brougham Street 57,59
3218 Geelong, Geelong
Victoria, Australia
Open on Google Maps







