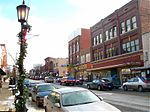Leatherwood Creek (Wills Creek tributary)

Leatherwood Creek is a tributary of Wills Creek, 28.6 miles (46.0 km) long, in eastern Ohio in the United States. Via Wills Creek and the Muskingum and Ohio rivers, it is part of the watershed of the Mississippi River, draining an area of 91.6 square miles (237 km2) on the unglaciated portion of the Allegheny Plateau. Leatherwood Creek rises just outside the western boundary of the village of Barnesville in Warren Township in Belmont County and flows generally westward, first through a small portion of northeastern Beaver Township in Noble County, and into Guernsey County where it flows through Millwood, Richland, Wills, Center, and Cambridge townships, and through the villages of Quaker City, Salesville, and Lore City. It flows into Wills Creek in the southern part of the city of Cambridge. Leatherwood Creek was named for the leatherwood which grew along its course.
Excerpt from the Wikipedia article Leatherwood Creek (Wills Creek tributary) (License: CC BY-SA 3.0, Authors, Images).Leatherwood Creek (Wills Creek tributary)
James Road,
Geographical coordinates (GPS) Address Nearby Places Show on map
Geographical coordinates (GPS)
| Latitude | Longitude |
|---|---|
| N 40.010072 ° | E -81.5767893 ° |
Address
James Road
43725
Ohio, United States
Open on Google Maps








