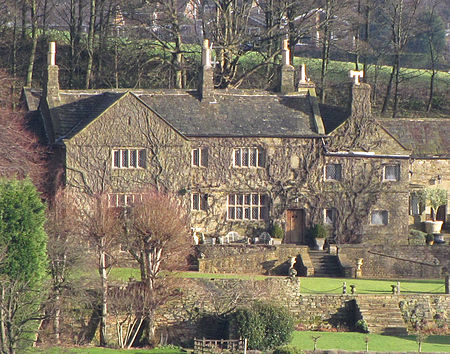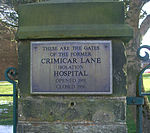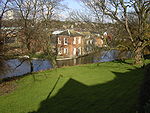Fulwood Hall
1620 establishments in EnglandCountry houses in South YorkshireGrade II listed buildings in SheffieldHistory of SheffieldHouses completed in 1620 ... and 2 more
Houses completed in the 18th centuryHouses in Sheffield

Fulwood Hall, (archaic: Fullwood Hall) is an English country house situated on Harrison Lane in the suburb of Fulwood in Sheffield, England. It is a Grade II listed building. The hall stands in a lofty position on the north side of the Mayfield Valley at a height of 270 metres (885 feet). The hall is referred to as Fullwood Hall on old maps and the gate to the hall uses this spelling with two Ls.
Excerpt from the Wikipedia article Fulwood Hall (License: CC BY-SA 3.0, Authors, Images).Fulwood Hall
Harrison Lane, Sheffield
Geographical coordinates (GPS) Address Nearby Places Show on map
Geographical coordinates (GPS)
| Latitude | Longitude |
|---|---|
| N 53.363714 ° | E -1.559635 ° |
Address
Harrison Lane
Harrison Lane
S10 4PA Sheffield
England, United Kingdom
Open on Google Maps











