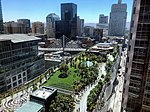535 Mission Street
HOK (firm) buildingsLeadership in Energy and Environmental Design platinum certified buildingsOffice buildings completed in 2014Skyscraper office buildings in San FranciscoSouth of Market, San Francisco

535 Mission Street is an office skyscraper in the South of Market district of San Francisco, California, opened in November 2014, with 27 stories rising 378 ft (115 m) above street level. It is adjacent to the Transbay Transit Center site and located on the same block as 100 First Plaza, 555 Mission Street, and 101 Second Street.
Excerpt from the Wikipedia article 535 Mission Street (License: CC BY-SA 3.0, Authors, Images).535 Mission Street
Mission Street, San Francisco
Geographical coordinates (GPS) Address External links Nearby Places Show on map
Geographical coordinates (GPS)
| Latitude | Longitude |
|---|---|
| N 37.788866 ° | E -122.39821 ° |
Address
Mission Street 535
94105 San Francisco
California, United States
Open on Google Maps







