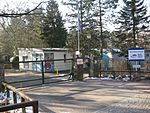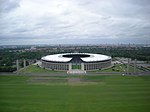Unité d'Habitation of Berlin

Unité d'Habitation of Berlin (The name given by Le Corbusier is Unité d'habitation "Typ Berlin") is a 1958 apartment building located in Berlin, Germany, designed by Le Corbusier following his concept of Unité d'Habitation. Le Corbusier's Unité d'Habitation concept was materialised in four other buildings in France with a similar design. The building is constructed in béton brut (rough-cast concrete) and is part of the initial architecture style we know today as brutalism. The structure was built with on site prefab cast concrete panels and poured ceiling slabs. The Modulor system is the base measure of the Unité and Corbusier used not more than 15 Modulor measures to construct the entire structure form. Ultimately the work has been eliminated from Le Corbusier's oeuvre, which he confirmed himself until his death in 1965 and which has also been confirmed posthumous in 1967 in his last authorized publication of his work.It is located near the Olympiapark Berlin.
Excerpt from the Wikipedia article Unité d'Habitation of Berlin (License: CC BY-SA 3.0, Authors, Images).Unité d'Habitation of Berlin
Berlin Westend
Geographical coordinates (GPS) Address Nearby Places Show on map
Geographical coordinates (GPS)
| Latitude | Longitude |
|---|---|
| N 52.510277777778 ° | E 13.243611111111 ° |
Address
14055 Berlin, Westend
Germany
Open on Google Maps









