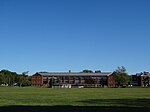Fairview (Delaware City, Delaware)
1822 establishments in DelawareDelaware Registered Historic Place stubsFrank Furness buildingsGeorgian architecture in DelawareHouses completed in 1822 ... and 4 more
Houses in New Castle County, DelawareHouses on the National Register of Historic Places in DelawareNational Register of Historic Places in New Castle County, DelawareUse mdy dates from August 2023

Fairview is a historic home located near Delaware City, New Castle County, Delaware. It was built in 1822 as a two-story, five-bay rectangular brick dwelling with a Georgian style, center hall plan. It was modified in 1880 by architect Frank Furness to add a shingled third story, four notable corbeled chimneys, and an addition.It was listed on the National Register of Historic Places in 1982.
Excerpt from the Wikipedia article Fairview (Delaware City, Delaware) (License: CC BY-SA 3.0, Authors, Images).Fairview (Delaware City, Delaware)
Cox Neck Road,
Geographical coordinates (GPS) Address External links Nearby Places Show on map
Geographical coordinates (GPS)
| Latitude | Longitude |
|---|---|
| N 39.563554 ° | E -75.613824 ° |
Address
Fairview
Cox Neck Road
19706
Delaware, United States
Open on Google Maps











