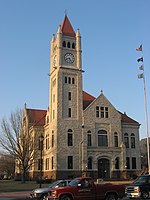McDonald Farm (Xenia, Ohio)
1829 establishments in OhioBuildings and structures in Greene County, OhioFarms on the National Register of Historic Places in OhioFederal architecture in OhioGreek Revival houses in Ohio ... and 7 more
Historic districts on the National Register of Historic Places in OhioLimestone industryNRHP infobox with nocatNational Register of Historic Places in Greene County, OhioQuarries in the United StatesUse mdy dates from August 2023Xenia, Ohio

The McDonald Farm is a historic agricultural complex near the city of Xenia in Greene County, Ohio, United States. It has been named a historic site, largely because of a quarry on the farm, which supplied stone for the Washington Monument.
Excerpt from the Wikipedia article McDonald Farm (Xenia, Ohio) (License: CC BY-SA 3.0, Authors, Images).McDonald Farm (Xenia, Ohio)
Stone Road, Xenia Township
Geographical coordinates (GPS) Address Nearby Places Show on map
Geographical coordinates (GPS)
| Latitude | Longitude |
|---|---|
| N 39.641111111111 ° | E -83.883333333333 ° |
Address
McDaniel Cemetery
Stone Road
45385 Xenia Township
Ohio, United States
Open on Google Maps









