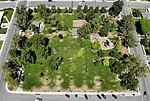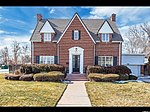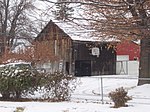Lehi City Hall
1918 establishments in UtahBuildings and structures in Lehi, UtahCarnegie libraries in UtahCity and town halls in UtahCity and town halls on the National Register of Historic Places in Utah ... and 6 more
Government buildings completed in 1918Mission Revival architecture in UtahMuseums in Utah County, UtahNational Register of Historic Places in Utah County, UtahUse mdy dates from August 2023Utah Registered Historic Place stubs

The Lehi City Hall at 51 N. Center St. in Lehi, Utah, known also as Old Lehi City Hall, was built during 1918–1926. It was designed by architects Walter E. Ware and Alberto O. Treganza of Salt Lake City and is of Mission/Spanish Revival style.It was built as a memorial building honoring World War I veterans; it was planned to serve as city hall, as a museum, and also as a library; it cost approximately $55,000 to build. It is believed to be the only large building designed by Ware and Treganza that uses the Mission/Spanish Revival style.It was listed on the National Register of Historic Places in 1982.
Excerpt from the Wikipedia article Lehi City Hall (License: CC BY-SA 3.0, Authors, Images).Lehi City Hall
Center Street, Lehi
Geographical coordinates (GPS) Address Nearby Places Show on map
Geographical coordinates (GPS)
| Latitude | Longitude |
|---|---|
| N 40.388611111111 ° | E -111.84888888889 ° |
Address
Powell's Automotive
Center Street
Lehi
Utah, United States
Open on Google Maps











