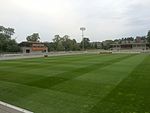Class of 1952 Stadium
1995 establishments in New JerseyCollege field hockey venues in the United StatesCollege lacrosse venues in the United StatesLacrosse venues in the United StatesNew Jersey sports venue stubs ... and 3 more
Princeton Tigers field hockeyPrinceton Tigers lacrossePrinceton University buildings

The Class of 1952 Stadium is home to Princeton University's women's and men's lacrosse and field hockey teams. The stadium is lighted and fits approximately 4,000.The stadium was originally dedicated on October 14, 1995.The field's original astro turf was replaced with a new synthetic turf called FieldTurf in 2012 as part of a renovation that included the naming of the physical field as Sherrerd Field.The stadium was the home for 34 Ivy League championships and six NCAA championships.
Excerpt from the Wikipedia article Class of 1952 Stadium (License: CC BY-SA 3.0, Authors, Images).Class of 1952 Stadium
Woodland Way,
Geographical coordinates (GPS) Address Nearby Places Show on map
Geographical coordinates (GPS)
| Latitude | Longitude |
|---|---|
| N 40.34132 ° | E -74.65119 ° |
Address
Sherrerd Field
Woodland Way
08544
New Jersey, United States
Open on Google Maps








