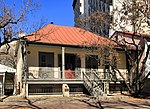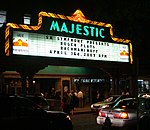Stevens Building (San Antonio, Texas)
Buildings and structures in San AntonioCommercial buildings completed in 1891Commercial buildings on the National Register of Historic Places in TexasHistory of San AntonioNational Register of Historic Places in San Antonio ... and 2 more
Recorded Texas Historic LandmarksRichardsonian Romanesque architecture in Texas

The Stevens Building is located in the Bexar County city of San Antonio in the U.S. state of Texas. Completed in 1891, architect James Riely Gordon designed the building for local businessman John J. Stevens. It is listed on the National Register of Historic Places listings in Bexar County, Texas. The structure was designated a Recorded Texas Historic Landmark in 1984.
Excerpt from the Wikipedia article Stevens Building (San Antonio, Texas) (License: CC BY-SA 3.0, Authors, Images).Stevens Building (San Antonio, Texas)
East Commerce Street, San Antonio
Geographical coordinates (GPS) Address Nearby Places Show on map
Geographical coordinates (GPS)
| Latitude | Longitude |
|---|---|
| N 29.424166666667 ° | E -98.489166666667 ° |
Address
Stevens Building
East Commerce Street
78205 San Antonio
Texas, United States
Open on Google Maps









