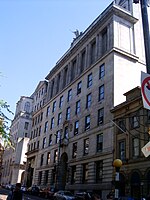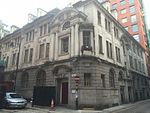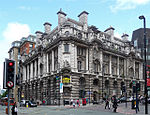Manchester Cenotaph is a war memorial in St Peter's Square, Manchester, England. Manchester was late in commissioning a First World War memorial compared with most British towns and cities; the city council did not convene a war memorial committee until 1922. The committee quickly achieved its target of raising £10,000 but finding a suitable location for the monument proved controversial. The preferred site in Albert Square would have required the removal and relocation of other statues and monuments, and was opposed by the city's artistic bodies. The next choice was Piccadilly Gardens, an area already identified for a possible art gallery and library; but in the interests of speedier delivery, the memorial committee settled on St Peter's Square. The area within the square had been had been purchased by the City Council in 1906, having been the site of the former St Peter's Church; whose sealed burial crypts remained with burials untouched and marked above ground by a memorial stone cross. Negotiations to remove these stalled so the construction of the cenotaph proceeded with the cross and burials in situ.
Having picked a site, it was originally proposed to choose an architect by open competition, but the memorial committee was criticised in the local press when it reserved the right to overrule the judgement of the independent assessor. A sub-committee therefore approached Sir Edwin Lutyens directly, who produced, in a matter of weeks, a variation of his design for the Cenotaph in London. The memorial consists of a central cenotaph and a Stone of Remembrance flanked by twin obelisks, all features characteristic of Lutyens' works. Raised steps either side of the Stone of Remembrance provided east-facing tribunes for the colour party in memorial parades. The cenotaph is topped by an effigy of a fallen soldier and decorated with relief carvings of the imperial crown, Manchester's coat of arms and inscriptions commemorating the dead. The structures, based on classical architecture, use abstract, ecumenical shapes rather than overt religious symbolism. In submitting the design, Lutyens stated that he envisaged the crypts and cross as remaining in place; as the cenotaph could stand on the foundations of the former church tower and the cross would serve to "consecrate the site", while there would be no explicit religious symbolism on the cenotaph itself.
The memorial was unveiled on 12 July 1924 by the Earl of Derby, assisted by Mrs Bingle, a local resident whose three sons had died in the war. It cost £6,940 and the remaining funds were used to provide hospital beds.
In 2014, Manchester City Council dismantled the memorial and reconstructed it at the northeast corner of St Peter's Square next to Manchester Town Hall to make room for the expanded Metrolink tram network. It is a grade II* listed structure and in 2015, Historic England recognised Manchester Cenotaph as part of a national collection of Lutyens' war memorials.












