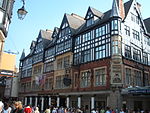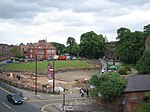Welsh Presbyterian Church, Chester

The Welsh Presbyterian Church is in St John Street, Chester, Cheshire, England. The church was built in 1866, and designed by W. & G. Audsley of Liverpool. It is constructed with a yellow sandstone front, brick sides and rear, and a slate roof. The plan consists of a simple rectangle, with an apse at the east end, and a narrower single-storey narthex at the west (entrance) end. The narthex is supported by octagonal piers at the corners and two granite columns between them. On each side of the narthex is a lancet window. Above the narthex is a large rose window, with a lancet window above, and a cross finial on the gable. The church is recorded in the National Heritage List for England as a designated Grade II listed building. The wall and the iron railings and gates in front of the church are included in the listing.
Excerpt from the Wikipedia article Welsh Presbyterian Church, Chester (License: CC BY-SA 3.0, Authors, Images).Welsh Presbyterian Church, Chester
St John Street, Chester Newtown
Geographical coordinates (GPS) Address External links Nearby Places Show on map
Geographical coordinates (GPS)
| Latitude | Longitude |
|---|---|
| N 53.1902 ° | E -2.8876 ° |
Address
Welsh Presbyterian Church
St John Street
CH1 1DA Chester, Newtown
England, United Kingdom
Open on Google Maps











