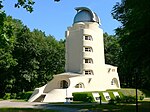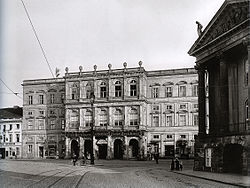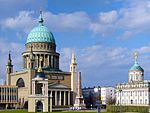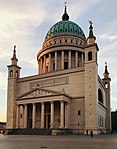Einstein Tower

The Einstein Tower (German: Einsteinturm) is an astrophysical observatory in the Albert Einstein Science Park in Potsdam, Germany built by architect Erich Mendelsohn. It was built on the summit of the Potsdam Telegraphenberg to house a solar telescope designed by the astronomer Erwin Finlay-Freundlich. The telescope supports experiments and observations to validate (or disprove) Albert Einstein's relativity theory. The building was first conceived around 1917, built from 1919 to 1921 after a fund-raising drive, and became operational in 1924. Although Einstein never worked there, he supported the construction and operation of the telescope. It is still a working solar observatory today as part of the Leibniz Institute for Astrophysics Potsdam. Light from the telescope is directed down through the shaft to the basement where the instruments and laboratory are located. There were more than half a dozen telescopes in the laboratory. This was one of Mendelsohn's first major projects, completed when a young Richard Neutra was on his staff, and is his best-known building. Between 1917–1920 Mendelsohn created numerous sketches with the attempt to create a structure that reflects Einstein's groundbreaking theories. The exterior was originally conceived in concrete, but due to construction difficulties with the complex design and shortages from the war, much of the building was actually realized in brick, covered with stucco. Because the material was changed during construction of the building, the designs were not updated to accommodate them. This caused many problems, such as cracking and dampness. Extensive repair work had to be done only five years after the initial construction, overseen by Mendelsohn himself. Since then numerous renovations have been done periodically. The building was heavily damaged by Allied bombing during World War II, leaving it in a state that, as the architecture blog A456 noted, was ironically more in line with Mendelsohn's conceptual sketches than the pre-war structure was. It underwent a full renovation in 1999, for its 75th anniversary, to correct problems with dampness and decay that had meant decades of repair. It is often cited as one of the landmarks of expressionist architecture. According to lore, Mendelsohn took Einstein on a long tour of the completed structure, waiting for some sign of approval. The design, while logical and perfectly sufficient to its purpose, stood out like an "ungainly spaceship" in the suburbs of Potsdam. Einstein said nothing until hours later, during a meeting with the building committee, when he whispered his one-word judgment: "Organic". Mendelsohn himself said that he had designed it out of some unknown urge, letting it emerge from "the mystique around Einstein's universe".
Excerpt from the Wikipedia article Einstein Tower (License: CC BY-SA 3.0, Authors, Images).Einstein Tower
Freundlichweg, Potsdam Teltower Vorstadt
Geographical coordinates (GPS) Address External links Nearby Places Show on map
Geographical coordinates (GPS)
| Latitude | Longitude |
|---|---|
| N 52.3789 ° | E 13.0636 ° |
Address
Einsteinturm
Freundlichweg A22
14473 Potsdam, Teltower Vorstadt
Brandenburg, Germany
Open on Google Maps









