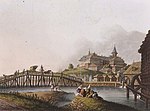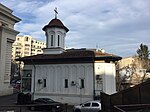Palace of the Parliament

The Palace of the Parliament (Romanian: Palatul Parlamentului), also known as the Republic's House (Casa Republicii) or People's House/People's Palace (Casa Poporului), is the seat of the Parliament of Romania, located atop Dealul Spirii in Bucharest, the national capital. The Palace reaches a height of 84 metres (276 ft), has a floor area of 365,000 square metres (3,930,000 sq ft) and a volume of 2,550,000 cubic metres (90,000,000 cu ft). The Palace of the Parliament is the heaviest building in the world, weighing about 4,098,500,000 kilograms (9.04 billion pounds; 4.10 million tonnes), also being the second largest administrative building in the world.The building was designed and supervised by chief architect Anca Petrescu, with a team of approximately 700 architects, and constructed over a period of 13 years (1984–97) in Socialist realist and modernist Neoclassical architectural forms and styles, with socialist realism in mind. The Palace was ordered by Nicolae Ceaușescu (1918–1989), the president of Romania and the second of two long-ruling heads of state in the country since World War II, during a period in which the personality cult of political worship and adoration increased considerably for him and his family.Known for its ornate interior composed of 23 sections, the palace houses the two chambers of the Parliament of Romania: the Senate (Senat) and the Chamber of Deputies (Camera Deputaților), along with three museums and an international conference center. The museums in the Palace are the National Museum of Contemporary Art, the Museum of Communist Totalitarianism (established in 2015) and the Museum of the Palace. Though originally named the House of the Republic when under construction (Romanian: Casa Republicii), the palace became widely known as The People's House (Romanian: Casa Poporului) after the Romanian Revolution of December 1989. Due to its impressive characteristics, events organized by state institutions and international bodies such as conferences and symposia take place there, but despite this about 70% of the building remains empty.As of 2020, the Palace of the Parliament is valued at €4 billion, making it the most expensive administrative building in the world. The cost of heating, electricity, and lighting alone exceeds $6 million per year, comparable to the total cost of powering a medium-sized city.
Excerpt from the Wikipedia article Palace of the Parliament (License: CC BY-SA 3.0, Authors, Images).Palace of the Parliament
Strada Izvor, Bucharest Centrul Civic
Geographical coordinates (GPS) Address Phone number Website External links Nearby Places Show on map
Geographical coordinates (GPS)
| Latitude | Longitude |
|---|---|
| N 44.4275 ° | E 26.0875 ° |
Address
Palatul Parlamentului
Strada Izvor 2-4
050563 Bucharest, Centrul Civic
Romania
Open on Google Maps








