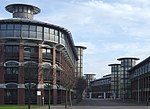Broadmarsh

Broadmarsh is an historic area of Nottingham, England. The area was subjected to large scale slum clearance, creating large spaces used for regeneration. A shopping centre, car park, bus station and road complex created in the early 1970s cut-through the traditional thoroughfares from the city centre to the rail and canalside area. A large courts building was opened in 1981. The former shopping precinct known as The Broadmarsh Centre (rebranded in 2013 as intu Broadmarsh) was located slightly south of the centre of Nottingham, on land owned by Nottingham City Council and formerly leased to Intu Properties. It was partly demolished during renovation work by the intu group. Following Intu's financial collapse resulting in administration during 2020, the council have undertaken public consultations to find an acceptable outcome for evental redevelopment, including the former multi-storey car park and bus station.The intended demolition of the remaining precinct structure was delayed due to the City Council trying to obtain funding from central government under the Levelling up funding scheme announced in 2021. The funding bid was rejected in October 2021, meaning demolition work on the eastern end was further delayed until a new bid for £20 million funding can be submitted after spring of 2022.
Excerpt from the Wikipedia article Broadmarsh (License: CC BY-SA 3.0, Authors, Images).Broadmarsh
Nottingham The Meadows
Geographical coordinates (GPS) Address Nearby Places Show on map
Geographical coordinates (GPS)
| Latitude | Longitude |
|---|---|
| N 52.95 ° | E -1.1486111111111 ° |
Address
NG1 7EE Nottingham, The Meadows
England, United Kingdom
Open on Google Maps









