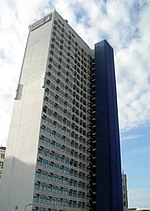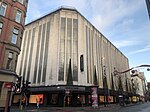Blackfriars Bridge, Manchester

Blackfriars Bridge is a stone arch bridge in Greater Manchester, England. Completed in 1820, it crosses the River Irwell, connecting Salford to Manchester. It replaced an earlier wooden footbridge, built in 1761 by a company of comedians who performed in Salford, and who wanted to grant patrons from Manchester access to their theatre. The old bridge was removed in 1817. The new design, by Thomas Wright of Salford, was completed in June 1820, and opened on 1 August that year. The bridge is built from sandstone and uses three arches to cross the river. To obscure the then badly polluted river from view, at some point in the 1870s its original stone balustrade was replaced with cast iron. In 1991 this was replaced with stone-clad reinforced concrete. The Act of Parliament that enabled its construction allowed for its owners to charge a toll for crossing the bridge, but this arrangement was brought to an end in March 1848. Blackfriars Bridge was declared a Grade II listed building in 1988.
Excerpt from the Wikipedia article Blackfriars Bridge, Manchester (License: CC BY-SA 3.0, Authors, Images).Blackfriars Bridge, Manchester
Blackfriars Street, Salford City Centre
Geographical coordinates (GPS) Address External links Nearby Places Show on map
Geographical coordinates (GPS)
| Latitude | Longitude |
|---|---|
| N 53.483768 ° | E -2.24782 ° |
Address
Blackfriars Bridge
Blackfriars Street
M3 5JR Salford, City Centre
England, United Kingdom
Open on Google Maps










