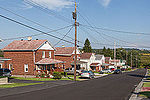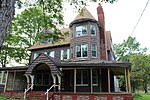Berwind-White Mine 40 Historic District

Berwind-White Mine 40 Historic District is a national historic district located at Richland Township and Scalp Level in Cambria County, Pennsylvania. The district includes 121 contributing buildings, 2 contributing sites, and 4 contributing structures. The district consists of a mine site and patch community associated with the Berwind-White Coal Mining Company's Eureka Mine No. 40, and developed between 1905 and the 1941. Notable buildings include over 100 two-story, frame miners' double housing, power house (c. 1906, 1929), drift openings, cleaning plant, motor barn (c. 1905, 1940s, 1970s), fan house, sand tank (c. 1928), railroad repair car shop (c. 1925-1930), and wash house (c. 1923, 1930, 1957).It was listed on the National Register of Historic Places in 1992.Most of the Eureka No. 40 coal mine complex, except for the power house, was demolished in 2011-12.
Excerpt from the Wikipedia article Berwind-White Mine 40 Historic District (License: CC BY-SA 3.0, Authors, Images).Berwind-White Mine 40 Historic District
Wood Avenue, Cambria Township
Geographical coordinates (GPS) Address Nearby Places Show on map
Geographical coordinates (GPS)
| Latitude | Longitude |
|---|---|
| N 40.490833333333 ° | E -78.764444444444 ° |
Address
Wood Avenue 158
15948 Cambria Township
Pennsylvania, United States
Open on Google Maps






