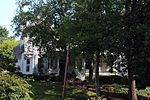Fordyce House (Hot Springs, Arkansas)
Colonial Revival architecture in ArkansasGarland County, Arkansas Registered Historic Place stubsHouses completed in 1910Houses in Garland County, ArkansasHouses in Hot Springs, Arkansas ... and 2 more
Houses on the National Register of Historic Places in ArkansasNational Register of Historic Places in Hot Springs, Arkansas

The Fordyce House is a historic house at 746 Park Avenue in Hot Springs, Arkansas. It is a 1+1⁄2-story wood-frame structure, with a hip roof that has large cross-gabled gambrel dormers projecting in each direction. It has a curved wraparound porch supported by Tuscan columns. It was built in 1910 to a design by architect Charles L. Thompson, and is an excellent local example of Colonial Revival architecture.The house was listed on the National Register of Historic Places in 1982.
Excerpt from the Wikipedia article Fordyce House (Hot Springs, Arkansas) (License: CC BY-SA 3.0, Authors, Images).Fordyce House (Hot Springs, Arkansas)
Park Avenue, Hot Springs
Geographical coordinates (GPS) Address Nearby Places Show on map
Geographical coordinates (GPS)
| Latitude | Longitude |
|---|---|
| N 34.529166666667 ° | E -93.049444444444 ° |
Address
Park Elementary School
Park Avenue
71901 Hot Springs
Arkansas, United States
Open on Google Maps











