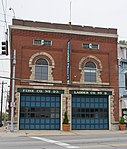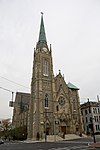Purcell Marian High School

Purcell Marian High School is a parochial high school in the East Walnut Hills neighborhood of Cincinnati, Ohio, United States, based in the Marianist tradition. It is located in the DeSales Corner business district, along Madison Road. Purcell Marian is a Roman Catholic, co-educational high school serving a multi-racial student body of many faiths with differing backgrounds and educational needs. It is chartered by the state of Ohio and accredited by North Central Association of Schools. Urban in its environment, it is supervised by the Archdiocese of Cincinnati. In October 2019, Purcell Marian was authorized as an International Baccalaureate World School.
Excerpt from the Wikipedia article Purcell Marian High School (License: CC BY-SA 3.0, Authors, Images).Purcell Marian High School
Lincoln Avenue, Cincinnati East Walnut Hills
Geographical coordinates (GPS) Address Nearby Places Show on map
Geographical coordinates (GPS)
| Latitude | Longitude |
|---|---|
| N 39.130833333333 ° | E -84.475277777778 ° |
Address
Purcell Marian High School
Lincoln Avenue
45206 Cincinnati, East Walnut Hills
Ohio, United States
Open on Google Maps










