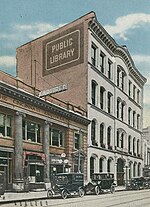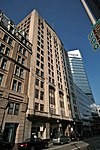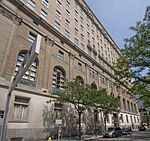Race Street Historic District
Hamilton County, Ohio Registered Historic Place stubsHistoric districts in CincinnatiHistoric districts on the National Register of Historic Places in OhioNRHP infobox with nocatNational Register of Historic Places in Cincinnati

Race Street Historic District is a registered historic district in Cincinnati, Ohio, listed in the National Register of Historic Places on August 4, 1995. It contains 24 contributing buildings. A notable building in this historic district is the former John Shillito Company department store. It has been converted into luxury apartments and businesses. A significant feature of the building is the restoration of the skylit atrium that was part of the original building designed by Samuel Hannaford.
Excerpt from the Wikipedia article Race Street Historic District (License: CC BY-SA 3.0, Authors, Images).Race Street Historic District
Lhommedieu Alley, Cincinnati Central Business District
Geographical coordinates (GPS) Address Nearby Places Show on map
Geographical coordinates (GPS)
| Latitude | Longitude |
|---|---|
| N 39.103055555556 ° | E -84.515 ° |
Address
Lhommedieu Alley 99
45202 Cincinnati, Central Business District
Ohio, United States
Open on Google Maps










