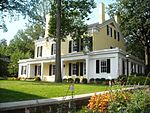Princeton Public Library
Buildings and structures in Princeton, New JerseyEducation in Mercer County, New JerseyLibraries established in 1909Public libraries in New JerseyUse American English from January 2024 ... and 1 more
Use mdy dates from January 2024

The Princeton Public Library serves the town of Princeton, New Jersey. It is the most visited municipal public library in New Jersey with over 860,000 annual visitors who borrow 550,000 items, ask more than 83,000 reference questions, log onto library computers over 90,000 times, and attend more than 1,300 programs. Its usage exceeds all but five of New Jersey's twenty-one county systems. Compared to New Jersey's largest municipal library, Newark, Princeton spends four times as much per capita, and has nearly double the number of visitors and circulation in absolute terms despite a tenth the population.
Excerpt from the Wikipedia article Princeton Public Library (License: CC BY-SA 3.0, Authors, Images).Princeton Public Library
Witherspoon Street,
Geographical coordinates (GPS) Address Phone number External links Nearby Places Show on map
Geographical coordinates (GPS)
| Latitude | Longitude |
|---|---|
| N 40.3517 ° | E -74.6603 ° |
Address
Princeton Public Library
Witherspoon Street 65
08542
New Jersey, United States
Open on Google Maps









