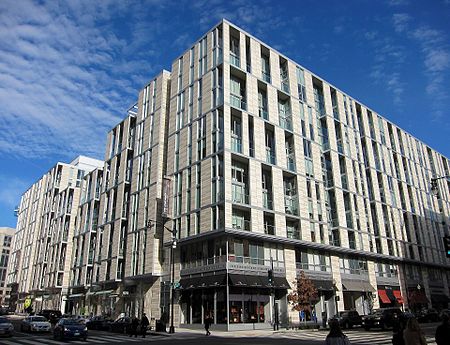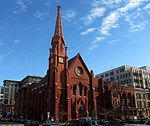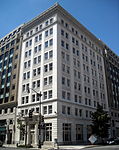CityCenterDC

CityCenterDC is a mixed-use development consisting of two condominium buildings, two rental apartment buildings, two office buildings, a luxury hotel, and public park in downtown Washington, D.C. It encompasses 2,000,000 square feet (190,000 m2) and covers more than five city blocks. The $950 million development began construction on April 4, 2011, on the site of the former Washington Convention Center—a 10.2-acre (4.1 ha) site bounded by New York Avenue NW, 9th Street NW, H Street NW, and 11th Street NW. Most of the development was completed and open for business by summer 2015. The luxury hotel Conrad Washington, DC, opened in February 2019.The development is one of the largest 21st-century downtown projects in the United States, and the largest urban development on the East Coast of the United States until the December 2012 groundbreaking of Manhattan's Hudson Yards. It has been described as "a modern-day Rockefeller Center" by Hector Falconer at The New York Times. The Washington Post architectural critic Steven Pearlstein, writing in 2003, said the project will "reshape" downtown D.C.The D.C. deputy mayor for economic development characterized the project in 2004 as "the capstone of an effort to move the center of energy from the Mall to downtown". D.C. Mayor Anthony A. Williams said in 2005 it was "the crowning achievement in the rebirth of our downtown". In 2007, D.C. Mayor Adrian Fenty called the development a "live, work and play environment unlike anywhere else in D.C."Metro Center and Gallery Place, two of the city's busiest Metro stations, are within three blocks of the development.
Excerpt from the Wikipedia article CityCenterDC (License: CC BY-SA 3.0, Authors, Images).CityCenterDC
Palmer Alley Northwest, Washington
Geographical coordinates (GPS) Address Nearby Places Show on map
Geographical coordinates (GPS)
| Latitude | Longitude |
|---|---|
| N 38.900343 ° | E -77.024959 ° |
Address
The Apartments at CityCenter
Palmer Alley Northwest
20220 Washington
District of Columbia, United States
Open on Google Maps









