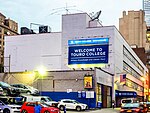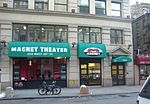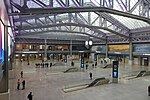TCI College of Technology
1909 establishments in New York City2017 disestablishments in New York (state)Defunct private universities and colleges in New York CityTechnological universities in the United StatesUniversities and colleges in New York City
Technical Career Institutes, also known as TCI College, was a private, for-profit college in New York City that offered two year associate degrees and certificates for education in technology, business, engineering, healthcare and other career paths. It was dually accredited from the New York State Board of Regents and by the Middle States Commission on Higher Education. TCI's curricula offered training at the associate degree level taught by more than 190 faculty.
Excerpt from the Wikipedia article TCI College of Technology (License: CC BY-SA 3.0, Authors).TCI College of Technology
West 31st Street, New York Manhattan
Geographical coordinates (GPS) Address Nearby Places Show on map
Geographical coordinates (GPS)
| Latitude | Longitude |
|---|---|
| N 40.75047 ° | E -73.99573 ° |
Address
West 31st Street 320
10001 New York, Manhattan
New York, United States
Open on Google Maps









