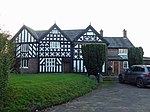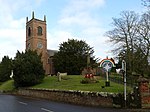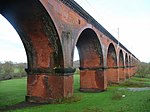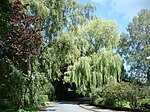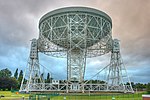Blackden Manor
Cheshire building and structure stubsCountry houses in CheshireGrade II listed buildings in CheshireGrade II listed housesManor houses in England ... and 2 more
Timber framed buildings in CheshireUnited Kingdom listed building stubs
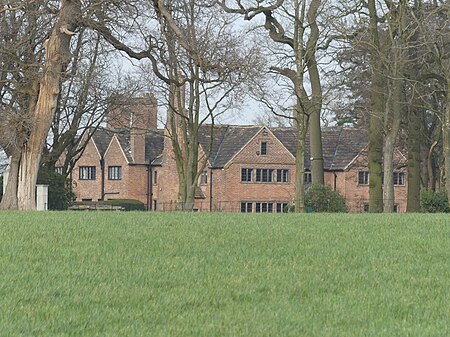
Blackden Manor is a former manor house to the southeast of the village of Goostrey, Cheshire, England. It is a timber-framed building that was re-cased in brick in the late 19th century. The house was restored in 1920 by the architect James Henry Sellers. He added new wings to the rear of the house, forming a courtyard. The house is constructed in sandstone with a slate roof; it has two storeys and an attic. The house is recorded in the National Heritage List for England as a designated Grade II listed building. Also listed at Grade II is a two-storey brick farm building to the southeast of the house, dating from 1709.
Excerpt from the Wikipedia article Blackden Manor (License: CC BY-SA 3.0, Authors, Images).Blackden Manor
Station Road,
Geographical coordinates (GPS) Address Nearby Places Show on map
Geographical coordinates (GPS)
| Latitude | Longitude |
|---|---|
| N 53.22358 ° | E -2.32264 ° |
Address
Station Road
CW4 8PL , Goostrey
England, United Kingdom
Open on Google Maps
