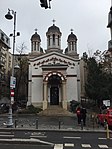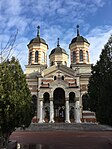National Museum of Romanian History

The National Museum of Romanian History (Romanian: Muzeul Național de Istorie a României) is a museum located on the Calea Victoriei in Bucharest, Romania, which contains Romanian historical artifacts from prehistoric times up to modern times. The museum is located inside the former Postal Services Palace, which also houses a philatelic museum. With a surface of over 8,000 square meters, the museum has approx. 60 valuable exhibition rooms. The permanent displays include a plaster cast of the entirety of Trajan's Column, the Romanian Crown Jewels, and the Pietroasele treasure.The building was authorized, in 1892, and the architect, Alexandru Săvulescu was sent with the postal inspector, Ernest Sturza, to tour various postal facilities of Europe for the design. The final sketches were influenced primarily by the postal facility in Geneva. Built in an eclectic style, it is rectangular with a large porch on a high basement and three upper floors. The stone façade features a portico supported by 10 Doric columns and a platform consisting of 12 steps spanning the length of the building. There are many allegorical sculptural decorative details.As of 2012, the museum is undergoing extensive restoration work and it is only partially open; a late medieval archaeological site was discovered under the building.
Excerpt from the Wikipedia article National Museum of Romanian History (License: CC BY-SA 3.0, Authors, Images).National Museum of Romanian History
Calea Victoriei, Bucharest Cartierul Evreiesc (Sector 3)
Geographical coordinates (GPS) Address Phone number Website External links Nearby Places Show on map
Geographical coordinates (GPS)
| Latitude | Longitude |
|---|---|
| N 44.431530555556 ° | E 26.097225 ° |
Address
Muzeul Național de Istorie a României
Calea Victoriei 12
030026 Bucharest, Cartierul Evreiesc (Sector 3)
Romania
Open on Google Maps









