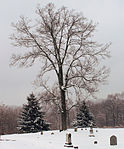American Can Company Building

The American Can Company Building, now known as the American Can Lofts, is a historic former factory in the Northside neighborhood of Cincinnati, Ohio, United States. Built in 1921, it is a concrete building with a concrete foundation; five stories tall, it has a total floor space of approximately 180,000 square feet (17,000 m2). Built by the American Can Company, the factory was used to manufacture can-making machines, rather than producing the cans itself; it remained in operation until closure in 1963. Two years later, it was reopened by the Cleveland Machine Company, which used its first floor for machining purposes; after their departure in 1978, it sat almost totally unused, with the only exceptions being small businesses such as T-shirt printers and warehouse operators.: 11 In late 2005, a local redevelopment company purchased the American Can Company Building, using a $500,000 loan from the city's community development office. Expecting to have to pay another $800,000 to resolve longstanding environmental issues at the property, the company received a grant of $750,000 from the Clean Ohio Assistance Fund.: 18 As this process was a significant component of a larger redevelopment project on the eastern portion of Northside, the American Can owners sought to renovate their property in a manner compatible with its historic nature.: 1 In 2006, the building was assessed against the guidelines of the National Register of Historic Places, a federal historic preservation program, and found to be eligible for inclusion on the Register. Besides starting the National Register nomination process, the owners applied for the building to be designated a historic site by Cincinnati's city planning commission; such approval was granted in July 2007.: 2 Three months later, the National Park Service added the building to the Register.
Excerpt from the Wikipedia article American Can Company Building (License: CC BY-SA 3.0, Authors, Images).American Can Company Building
Fergus Street, Cincinnati Northside
Geographical coordinates (GPS) Address Nearby Places Show on map
Geographical coordinates (GPS)
| Latitude | Longitude |
|---|---|
| N 39.160277777778 ° | E -84.537222222222 ° |
Address
American Can Lofts
Fergus Street
45223 Cincinnati, Northside
Ohio, United States
Open on Google Maps









