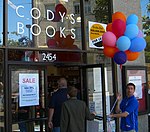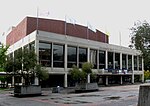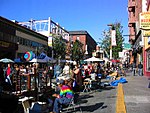The Harold E. Jones Child Study Center is a research and educational institution for young children at the University of California, Berkeley. It is one of the oldest continuously running centers for the study of children in the country. The Jones Child Study Center has a special relationship with the Institute of Human Development as a site for research, training and outreach to the community, parents, and teachers. The Institute of Human Development's fundamental mission is to study evolutionary, biological, psychological, social, and cultural factors that affect human development from birth through old age. Research conducted at the Institute of Human Development and the Jones Child Study Center is interdisciplinary: psychology, education, social welfare, architecture, sociology, linguistics, public health, and pediatrics. The primary audiences for the findings include scholars and parents. Faculty, postdoctoral, graduate, and undergraduate students observe and test children attending the preschool for their research projects. Undergraduate students in Early Childhood Education may also gain experience in the classrooms as teachers' assistants.The Jones CSC preschool has an outdoor play area that is accessible virtually all day long via sliding doors and partially protected by an overhead canopy. Catherine Landreth, a former director of the school and designer of the building, worked with Joseph Esherick to create a space where the development of children would be highlighted. This included the careful planning of ceiling heights and placement of activity centers. In most other preschools, the ceilings tend to be low which emphasizes the height of adults in relation to children. Esherick and Landreth believed that a higher ceiling would shift the observers' focus from the height differential of the people occupying the space to the activities taking place. The activity centers were constructed to keep the children engaged by placing items at the child's eye level. Landreth wanted a place that did not impose learning but encouraged them to engage in activities that interests the child. According to a study on the physical environment for a child's development, crowding might be linked to psychological distress among children. The guiding philosophy behind the preschool is that a child's environment can positively affect development.The Jones CSC is also the home to the Greater Good Science Center, which is an interdisciplinary research center concentrating on the scientific understanding of social well-being. Research from neuroscience, psychology, sociology, political science, economics, public policy, social welfare, public health, law, and organizational behavior study the social and biological roots of positive emotions and behaviors. The Greater Good Science Center's website and publications make research accessible to the general public. The Center produces a quarterly magazine, Greater Good magazine, that addresses research in the social sciences related to compassion in action.










